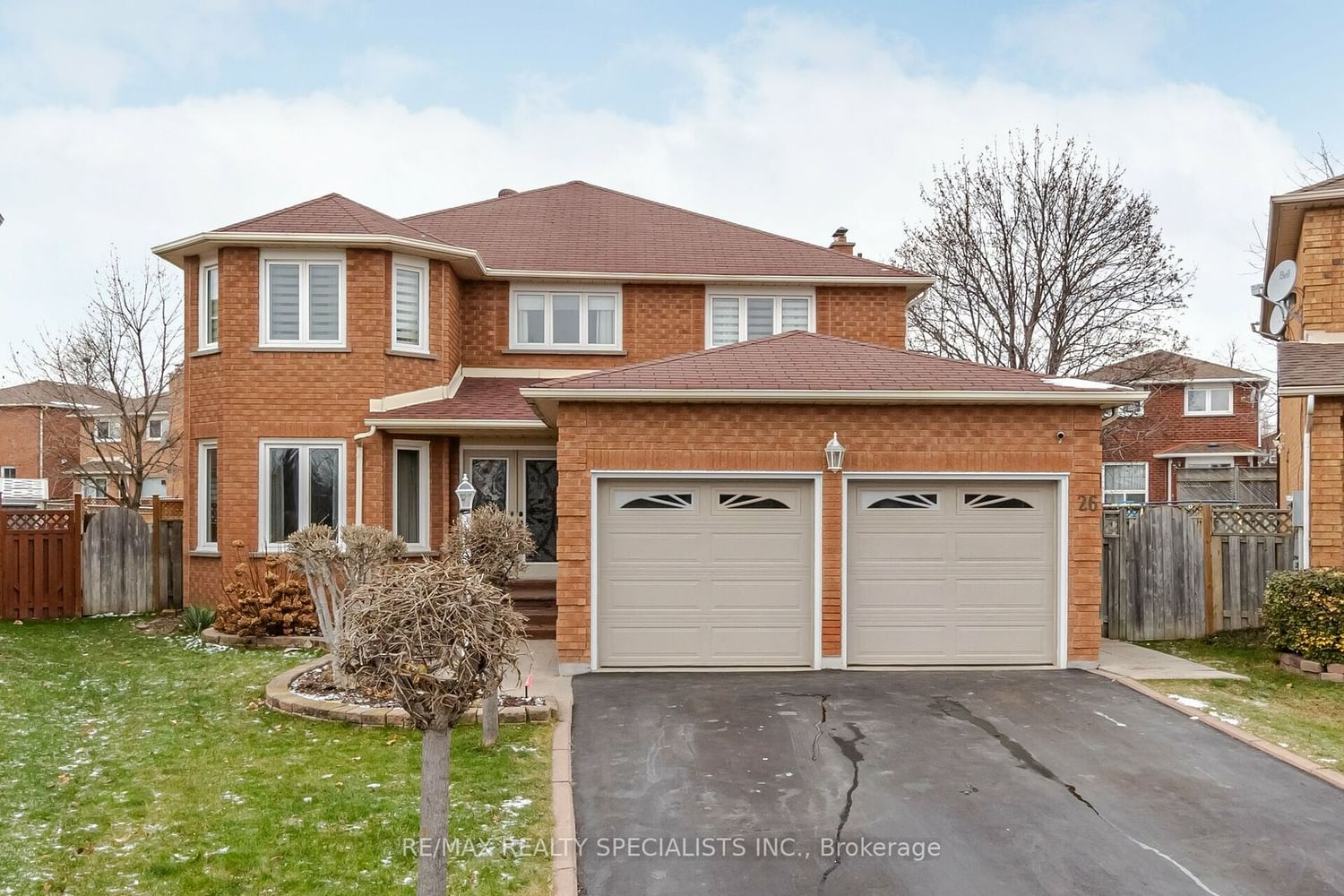$1,354,900
$*,***,***
4+2-Bed
4-Bath
Listed on 3/27/24
Listed by RE/MAX REALTY SPECIALISTS INC.
Huge Detached 3064 Sqft Above Grade. Extra Large Pie Shape Lot On A Cul-De-Sac. Has Finished Basement W/Separate Entrance, 2 Bedrms, Kitchen, Living Rm/Dng Rm, Full Washroom. Main Floor Offers Separate Living, Family, Dining, Den/Office. A Modern White Chefs Kitchen W/ Quartz Counter, Backsplash, S/S Appl. Open Concept Floor Plan Features Family Room W/Cozy Wood Fire Place & Extra Den. Upper Flr Showcases 4 Generous Size Bedrms. King Size Master W/ Private 6 pcs Ensuite Bath, Closets, W/Sitting Area/Office. Updated Windows, Front D/Door, Driveway Redone 2021. Landscaped & Inerlocked Front and Backyard W/Patio, Storage Shed. Excellent Location ,Walk To Temple, David Suzuki High School, No Frill, Shoppers, RBC, TD & Scotia Banks, Transit.
To view this property's sale price history please sign in or register
| List Date | List Price | Last Status | Sold Date | Sold Price | Days on Market |
|---|---|---|---|---|---|
| XXX | XXX | XXX | XXX | XXX | XXX |
| XXX | XXX | XXX | XXX | XXX | XXX |
W8178364
Detached, 2-Storey
8+1
4+2
4
2
Attached
8
Central Air
Finished, Sep Entrance
Y
Brick
Forced Air
Y
$6,370.00 (2023)
< .50 Acres
127.35x21.80 (Feet) - 127.50Ftx77.82Ftx19.94Ftx156.73Ftx21.81
